Kitchen layout help- getting started
Jennifer
8 months ago
Featured Answer
Sort by:Oldest
Comments (18)
Related Discussions
Can I get layout help w/ a non-kitchen?
Comments (31)Beagles this is a really "OUT There" idea but this is something they do in places like Greece, Argentina, Brazil, Italy, Morocco... Maybe it can work for you too. Tile is inexpensive in some parts of the world and often kitchens, laundery rooms or mudrooms are designed by having tiles on the walls and floor. There is a main drain on the center or corner of the room. The floor slightly flows to that section of the drain. This way the entire room can be washed down with a hose. And the water trickles to that spot and out it goes. My girlfriend in VA had this done in her mud/laundry room because she wanted to be able to wash her riding boots and dogs before entering the house. She had a hose that pulled out from under the sink. This hose has hot and cold water. I have seen this done in Brazil and Argentina where I believe tile is inexpensive along with the labor. These cute little rooms have tile on the walls and floor and are super easy to clean up. I assume and this is the tricky part that all the dirty water is flushed into the septic or some sort of drain catch so it is gone. Again a plumber would have to look at this. You could eliminate your dog tub and instead have a drain on the floor of the entire room/laundry too. Perhaps a tiny step down so that it would not harm your built ins. Even a tile table or granite table to lift the dogs on to clean, wash, dry but narrower so you have more space. The hose can also be used to wash the muddy paws when they come in from a run. I know it would mean eliminating your beautiful groomers table but since you are not a groomer perhaps a special built in dog bath would be better use of the space. Again this may be a silly idea. I just wish I had this in my own mud/laundry room. My DH said we need to finish the kitchen first and maybe we will think about a drain on the floor with a little hose like Argentina. Having boxers means lifting 80 lbs is a challenge for my skinny arms. : ) ~boxer...See MoreKitchen Remodel-Layout-Just Getting Started
Comments (2)Thank you, I could not for the world figure out how to get these pictures in the post, at a reasonable size to view. Appreicate your help....See MoreFresh start-Kitchen Layout HELP needed
Comments (23)thanks alice and everyone here that have been so helpful. I'm up again after 4 hours of sleep but this time because of middle child throwing up... another thought since extending into the family room even by a few feels too cramped i think. what if i left the peninsula one level but put my prep sink towards the window and had my main sink on the center island? on the peninsula, people could still sit and not be too concerned of splashing- kids could sit and finish up homework and not have to clean up since we have the kitchen nook- i could prep and still talk to people and rhome , the fridge would be just a few more inches right although not inbetween? i could also use the main to prep if it is clear of dishes i could have my cleanup sink with the dishdrawers right behind me and above that I was planning to have glass doors anyhow to house glasses and glassware- this way i keep all everyday servingware close at hand. if i extend that island a little bit i could also fit my prep stuff at the end of the run next to the stove so i can still access this if there were dirty dishes and i wanted to prep in the prep sink.- kids could wash hands in the prep sink or fruit and the bev center would be at the end of that run. then, because i don't have to hide a cleanup sink, or be worried too much about splashing, i won't have to extend too far into the family room? does that make sense....See MoreHelp! Kitchen Starting Sooner than Planned! Layout Question
Comments (28)Love your views! How about a U with a long, tall wall like this: This gives you a prep/cook zone that is protected from traffic. It also gives you more prep surface. The peninsula nearest the DR could also be used as a buffet area. The fridge is balanced by the oven/MW column. The placement of these appliances could be swapped so that the fridge is closer to the prep sink. Or you could move the prep sink to the seating peninsula and have it do double duty as a bar sink when you entertain. Another option is a galley lay-out with a ginormous island with cook top and prep sink. The island would be 51" to 54" deep, seating at the dining room end. Something like this: If you said, I missed it. Do you have to work on the contractor's accelerated schedule? A kitchen remodel is a big deal and expensive. My advice is to take the time to get it right so that you have no regrets later....See MoreJennifer
8 months agoDenise Marchand
8 months agoker9
8 months agoJennifer
13 days agoJennifer
12 days agoJennifer
11 days agoDenise Marchand
11 days agoPugga70
10 days agoJennifer
10 days agoDenise Marchand
10 days agoJennifer
5 days ago
Related Stories
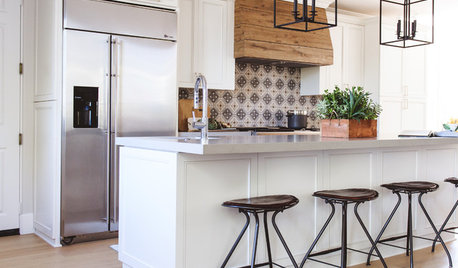
KITCHEN DESIGNThis Kitchen Keeps Its Layout but Gets a New Spanish Modern Look
See how a designer turned a family’s kitchen into a fresh, bright space with refaced cabinets and new tile
Full Story
KITCHEN DESIGNKitchen of the Week: Grandma's Kitchen Gets a Modern Twist
Colorful, modern styling replaces old linoleum and an inefficient layout in this architect's inherited house in Washington, D.C.
Full Story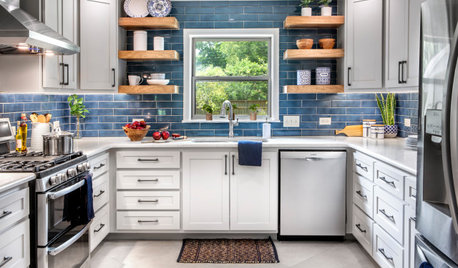
KITCHEN STORAGEGet the Most Out of Your Kitchen’s Undersink Area
Clever solutions can turn this awkward space into a storage workhorse for cleaning supplies and more
Full Story
KITCHEN DESIGNKitchen Layouts: Ideas for U-Shaped Kitchens
U-shaped kitchens are great for cooks and guests. Is this one for you?
Full Story
MOST POPULAR7 Ways to Design Your Kitchen to Help You Lose Weight
In his new book, Slim by Design, eating-behavior expert Brian Wansink shows us how to get our kitchens working better
Full Story
KITCHEN DESIGNHow to Plan Your Kitchen's Layout
Get your kitchen in shape to fit your appliances, cooking needs and lifestyle with these resources for choosing a layout style
Full Story
KITCHEN DESIGNGuest Picks: A Clean Start In the Kitchen
20 stylish ways to get your cooking area organized
Full Story
HOMES AROUND THE WORLDHouzz Tour: 2-Bedroom Apartment Gets a Clever Open-Plan Layout
Lighting, cabinetry and finishes help make this London home look roomier while adding function
Full Story
KITCHEN OF THE WEEKKitchen of the Week: Beachy Good Looks and a Layout for Fun
A New Hampshire summer home’s kitchen gets an update with a hardworking island, better flow and coastal colors
Full Story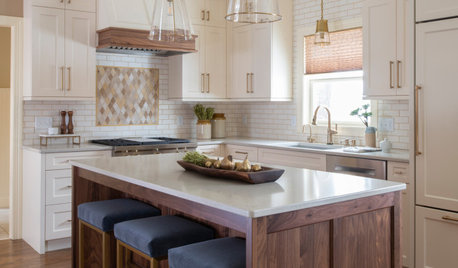
BEFORE AND AFTERSKitchen of the Week: Creamy White, Warm Walnut and a New Layout
Years after realizing their custom kitchen wasn’t functional, a Minnesota couple decide to get it right the second time
Full Story



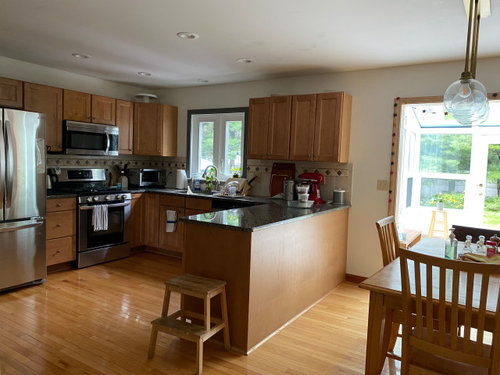
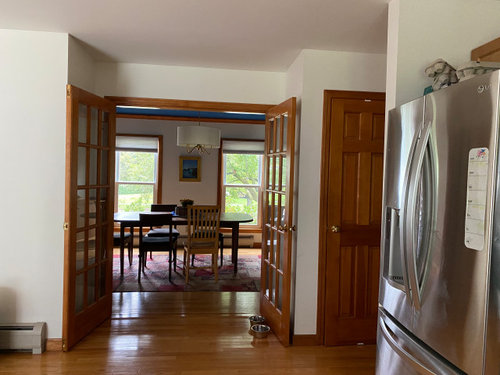
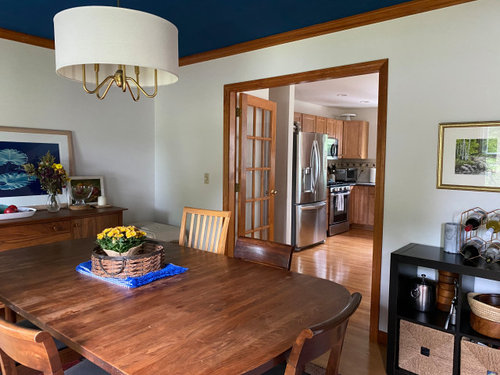
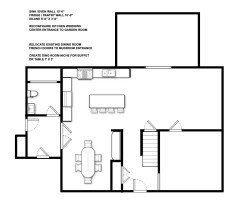
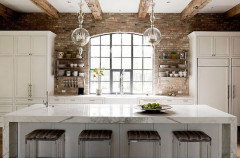
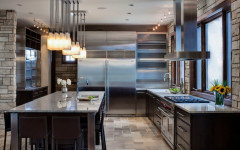
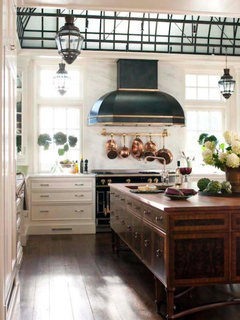
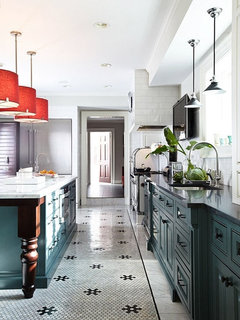
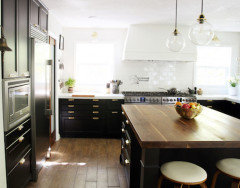
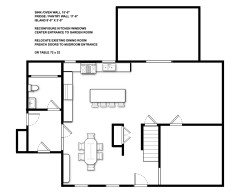
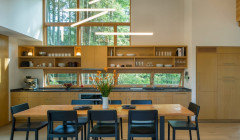
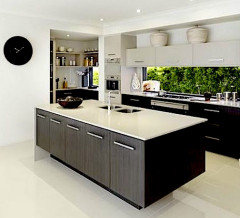
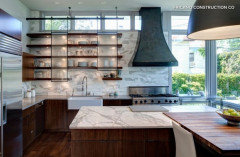

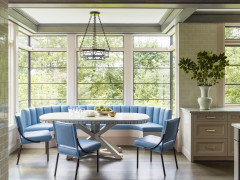
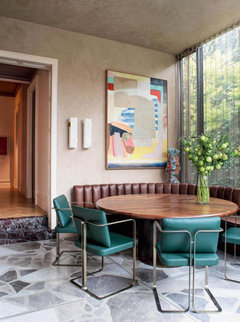
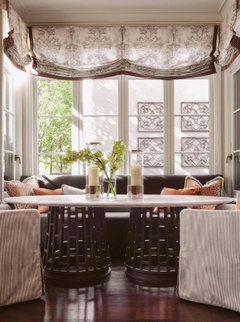

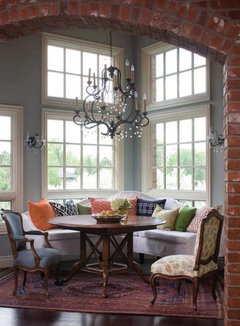
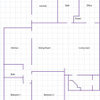

Rabbitt Design