It's May 2024. How is your build going?
worthy
17 days ago
Featured Answer
Sort by:Oldest
Comments (61)
T T
15 days agoRenee M
15 days agoRelated Discussions
It's May 2013! How is your build progressing?
Comments (140)Finally some progess to share! We have our copper roofs on all the dormers and our first coat of stucco is complete. They are starting the stone next week. They have finished hanging the drywall and they are taping and mudding! So excited with how the coffered ceilings turned out as well as some of the other detailed ceilings! Trim should be starting by middle of next week! Of course we are leaving for a little summer holiday up to the lake and couldn't be planned at a worse time! Here's a few pictures! Clayton...See MoreIt's May 2014, how is your build?
Comments (151)Schicksal-oh boy. Now that is a horse of a different color. :(. Hopefully the new company will want to honor your business no matter how small. That is so very close. That would be a tough task as well. Cason oh carsonheim where are you? Do you want a jumping buddy? I just noticed today that one of my uppers, just one (of 5) has a center stile so the doors don't align like the rest. Speechless. Frustrated. Wanna give up! Crown already installed. What the HECK!!! It's a 32" cabinet. What in the world. It loses much of its flexibility for me. Dh thinks - well get doors that butt up and no big deal. I don't know what to do!!!! Grumpy the rest of the day. I know I know it's not a big deal in the scheme of life but I want to MOVE ON!!! Planned on bakeware there. Bowls will fit but not casserole dishes, etc. In my defense on not noticing right away, it's the only upper on that wall, the rest are around a corner so they aren't sitting side by side. I will take a pic when I go back out. I am mostly bummed about the loss of flexibility. Argh! Another miss. Tried to stain the benches in the mudroom and they did NOT take stain evenly. Fussed with it again today and I surrender. Going to paint them a contrasting color to complement the crown which stained up beautifully. :(. Touched up ceiling. Half bath fixtures set and I love the faucet. So classic and kinda feminine I think. :) No water to them yet though. I will be back with pics. edit: typos - blasted i-phone. I'll just put my pics in here since I am already in the message: My fav faucet (in the half bath): Range hood (with stile cabinet in the frame): The issue of the day.......looking straight on no difference since the only other upper on that wall is not yet in as it sits on the counter top: Round the corner and they all look like: And of course I had to bring out a tupperware bowl and throw it in there for perspective: Thoughts? Am I just entering into another over analysis project fatigue tail spin? Happy Mother's Day tomorrow to all you Mother's out there. :) This post was edited by Autumn.4 on Sat, May 10, 14 at 21:26...See MoreIt's May- How is your build progressing?
Comments (66)Looks like May has come to a close. We are officially moved in, and the old house (which we refer to as "The Big House"), is all cleaned and keys turned over to new owner. :-) Need I say I'm exhausted!! But we are so very pleased with our new home and the location. Now the job of putting everything away, and getting organized. We gave many rooms of furniture to the new owners of the Big House, but we're still finding it difficult to find a place for everything. Garage is a sea of boxes. On a very positive note, the geothermal system is working great. It was 90 degrees with high humidity here yesterday, but it was cool and comfortable in the house. We have the thermostat set at 70 during the day, and 64 at night. Has no trouble keeping up with these stiffling temps and humidity. The unit is also extremely quiet. The only issue still remaining is our front door. It's a mission style, 8 foot fiberglass door with mission glass. The stain color just seems off to me, and not consistent. I'm suspicious he used regular stain instead of gel stain. I've already had him refinish it once, and I'm reluctant to have him do it again. I've sent a note to the builder that I'm not too happy with the door. At the Big House, we had a stained fiberglass door at our back entrance that was perfect, so I know it can be done. Keeping my fingers crossed the builder comes up with a good solution. Good luck to those of you still under construction....See MoreIt's May, 2016. How is your build progressing?
Comments (141)Saturday, May 28th! The guest bedroom has been painted! (First coat only). I love it, and it works well with the ceiling paint I chose! This photo is the most color-accurate of the lot. Wall color: Sherwin Williams Whole Wheat. Ceiling: Sherwin Williams Canvas Tan, a warm white to be used throughout the house. View is out through the hallway (also Canvas Tan) into the master. And here you see the wall color - a little less accurately -- with the future floorboard sample: In other news, I brought up the lights for the kitchen (a set over the prep area, and another set over the main sink). I'll have them hang down from the cathedral ceiling to a level of 7.5 feet above floor. I still need to pick out ceiling fans with lights. Arrgghh, decisions!! Going through the brochure, most are pretty pug-ugly, and I also wonder how I'll be changing bulbs from the ground. Most are encased in glass enclosures, so the ole stick the elongaged lightbulb changer up there isn't going to help. I planted the garden. Well, I put in my cannas tubers and calla lily bulbs, behind the garage next to the dining area. The GC has to finish grading the area, but he's got space to work with without disturbing the plants. I also left plenty of room -- even more than he said he needed -- so he can finish off the outside of the house. The bamboo (and other) stakes are marking off parameters. I amended the soil with organic topsoil and compost - did you know a lot of purchased topsoil comes from disturbed regions of the country, disturbed by events such as hurricanes, which indiscriminately mix up who knows what? As the very front of the plot will eventually be given to cooking herbs, I care about this! Here, the topsoil/compost mixture has been added. Here, the plants have been placed, and more defining stakes have been added. And the ground watered -- I have running water, if only from a hose! The outer edges define this eventual relatively-flat garden space. Those two little stakes are the line for the calla lilies, and the cannas tubers are behind. I went home that evening, and missed out on some friends who'd driven up from New York to surprise me -- I guess that surprised them! Anyhow, Sunday: I started staining some units for my closets. After checking out the closet planner on Easy Closets and getting some great ideas, I decided I could save a ton of money by doing my own useful shelving. Two tall narrow shelves I'd just purchased, and a pre-existing dresser my father left with me back about twelve years ago got called into service, and stained. Unfortunately, even outside, the oil based stain I used on the tall shelves got to me -- hot day, the air not moving -- so I went back and bought a water based one for the dresser. I'll be putting them in different closets, so the color change doesn't matter. There are two of these, and they will go to the edges of a four-foot deep closet. The dresser drawers -- the body was hard to move so I stained that inside my garage -- will go into a similar closet. Unfortunately, before I took the drawers inside yesterday evening, a rude bird had decided to drop a little doot on one of the drawers. I'll see how I can fix that today, when it stops raining....See Moreizzieo
15 days agoRenee M
13 days agoworthy
13 days agolast modified: 13 days agoworthy
13 days agolast modified: 13 days agoworthy
12 days agolast modified: 12 days agoKelly M
11 days agoRenee M
11 days agoD Michael
10 days agoagbhw
10 days agoagbhw
10 days agoizzieo
9 days agoRenee M
8 days ago2rickies
7 days agoizzieo
7 days ago2rickies
7 days agoChandllerin
3 days agoizzieo
3 days agolast modified: 3 days agoJanet
3 days agoworthy
3 days agolast modified: 2 days agoTDinNC
2 days agopgjs
2 days agolast modified: 2 days ago2rickies
2 days agoD Michael
2 days agoD Michael
2 days agoTDinNC
2 days agoLaurie
2 days agoJanet
2 days ago2rickies
2 days agolast modified: 2 days agoizzieo
2 days ago2rickies
2 days agoJanet
yesterdayKeen B
yesterdayJ B
yesterdayD Michael
yesterdayworthy
yesterdayizzieo
yesterdaypgjs
20 hours agoA C
9 hours agoLaurie
8 hours agoizzieo
7 hours agolast modified: 1 hour agoRenee M
3 hours ago
Related Stories
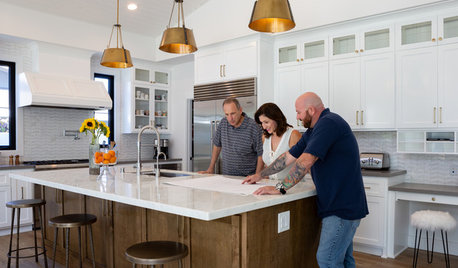
LATEST NEWS FOR PROFESSIONALS8 Reasons to Consider Going Design-Build
Three design-build principals share why a one-stop shop works well for their clients and themselves
Full Story
EVENTSDesign Calendar: Where to Go and What to See in May
Walk among giant sculptures, rediscover icons of design and explore cutting-edge furniture
Full Story
CONTRACTOR TIPSBuilding Permits: What to Know About Green Building and Energy Codes
In Part 4 of our series examining the residential permit process, we review typical green building and energy code requirements
Full Story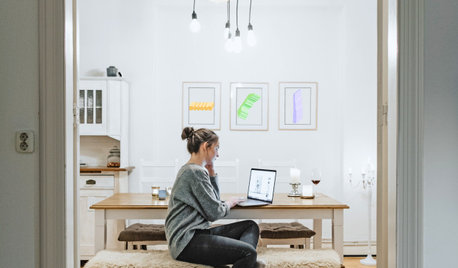
WORKING WITH PROS8 Ways to Keep Your Home Project Going While Helping Local Pros
Helping design and building businesses during this crisis offers advantages for homeowners
Full Story
MOST POPULARHouzz Tour: Going Off the Grid in 140 Square Feet
WIth $40,000 and a vision of living more simply, a California designer builds her ‘forever’ home — a tiny house on wheels
Full Story
GREEN BUILDINGGoing Solar at Home: Solar Panel Basics
Save money on electricity and reduce your carbon footprint by installing photovoltaic panels. This guide will help you get started
Full Story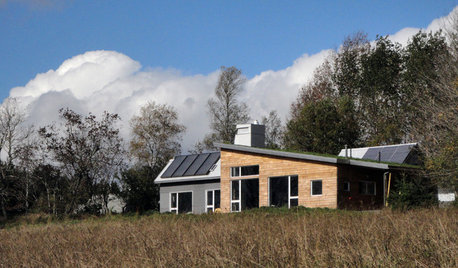
GREEN BUILDINGHouzz Tour: Going Completely Off the Grid in Nova Scotia
Powered by sunshine and built with salvaged materials, this Canadian home is an experiment for green building practices
Full Story
REMODELING GUIDESConstruction Timelines: What to Know Before You Build
Learn the details of building schedules to lessen frustration, help your project go smoothly and prevent delays
Full Story
GARDENING GUIDESWhat Your Weeds May Be Trying to Tell You
An invasion of weeds can reveal something about your soil. Here’s what is going on and what to do about it
Full Story
ECLECTIC HOMESHouzz Tour: A New Chapter for a Storied Chicago Building
Al Capone may have once run the joint, but this top-floor unit had lost its character — until an interior designer moved in
Full Story


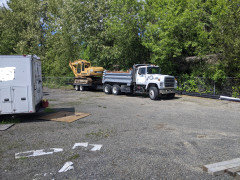
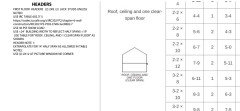
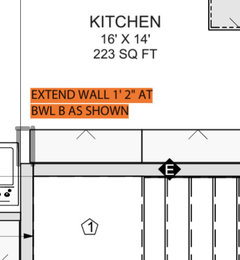
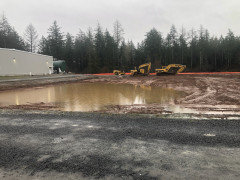
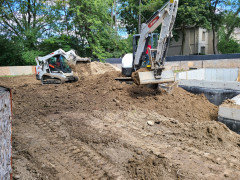

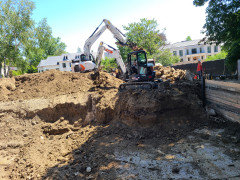
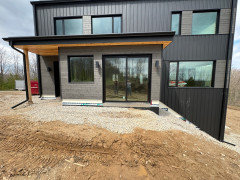



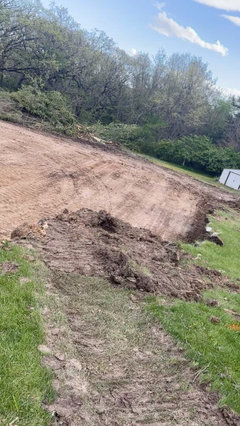
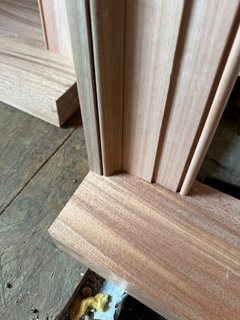
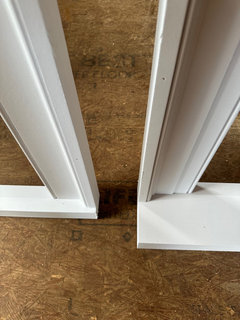
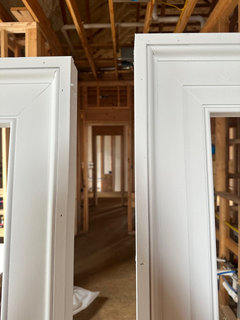

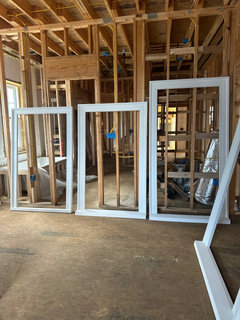
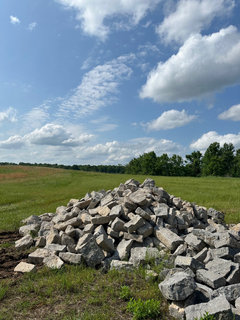
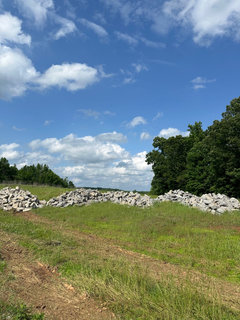


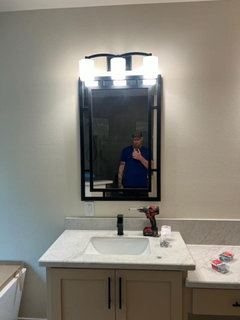
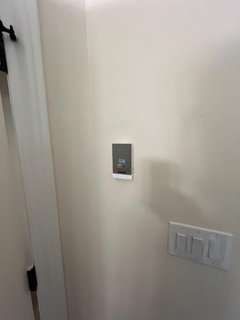

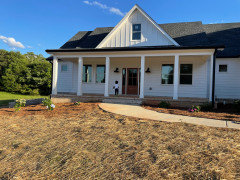
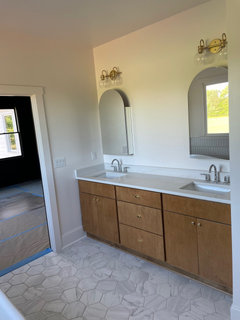
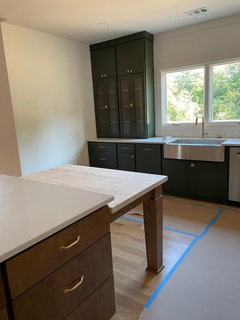
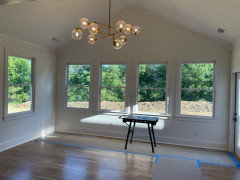
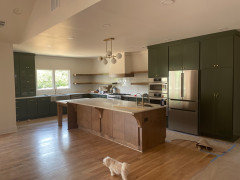
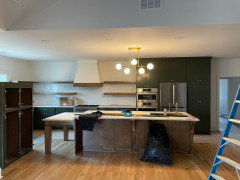
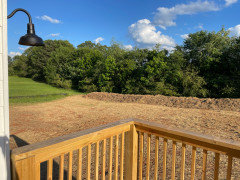
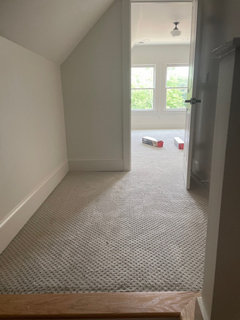
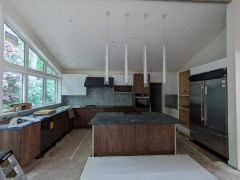
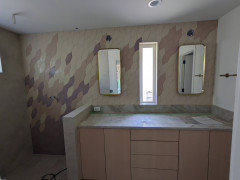
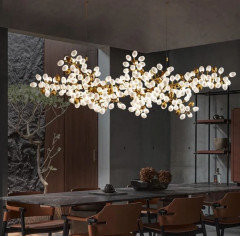
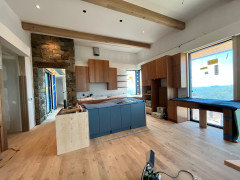
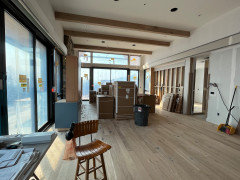
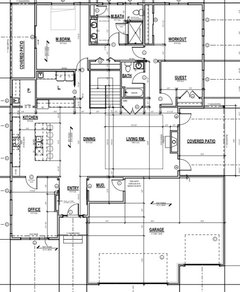
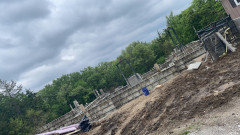
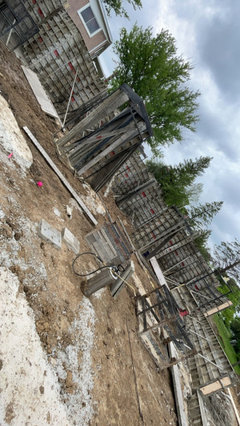
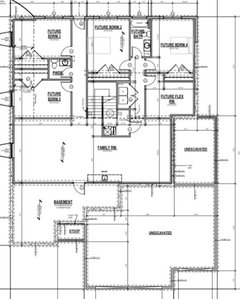
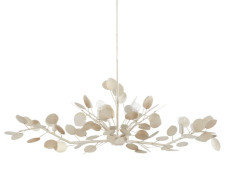
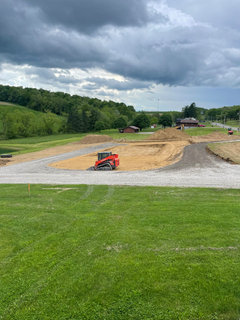
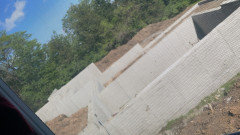
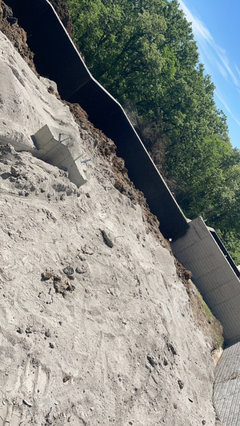
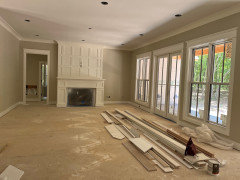


Renee M