Thoughts on making galley kitchen more open?
Gaia Aires
9 days ago
last modified: 9 days ago
Featured Answer
Sort by:Oldest
Comments (31)
Buehl
9 days agoGaia Aires
9 days agoRelated Discussions
PLEASE - help me open my galley kitchen!
Comments (9)yes, i see several - but it looks to be expensive - and it's such a beautiful home as is... the 'built in' room would probably be the easiest - that would be a good room while they are young. lots of storage for games, books etc. that could be their area for the time you are in the kitchen. you could move the fridge and lower/take out that end wall which would open it up a bit to the LR. Still other doorways would need gates to contain child at certain ages. or knock out that little bathroom and the 'neck' entrance into the DR and make that the play area/FR. Change FR to LR and LR to DR. then the back room could be your 'sanity' room - lol! to run and hide w/ door closed when needed. or DH's office/den/quiet space....See MoreGalley kitchen make-over
Comments (15)Washer/Dryer and pantry: I don't know whether she'd go for moving the washer/dryer over ... she was pretty adamant about wanting a longer counter to the right of the washer/dryer. I will present the idea. Maintaining access to the cut-offs is something I hadn't considered -- thanks for putting that thought in my head. Yes, folding on top of cabinetry is always an option. Having never used a "stacked set", I don't know about ease of use. She has a set of hooks for coats behind the door, which seems to be working fine. I didn't mention that, but she doesn't seem to have any interest in "upgrading" that in any way. We are in the South, so this isn't the bugaboo that it is for people in other parts of the country. Appliance placement: We moved the refrigerator over to the sink side for one reason only: It's deeper than a standard 24" counter. We thought that since she wants the sink counter to be deeper, it would be wise to put the refrigerator on that same run. It allows each cabinet run to be "straight" and the aisle to be an even 48" all the way down (instead of having the refrigerator poke out a bit). Keeping the cabinetry budget low is a main priority, and we were thinking that two long, straight stretches would be the best option. Those who say the sink and stove should be in the same cabinet run -- I'm not getting WHY. Please explain. I understand that you want space near the sink ... but she has enough counter space in this area. The kitchen is 9' and its footprint cannot be changed (well, okay, anything CAN be changed, but cannot be changed within the confines of her budget). So we're thinking a run of 24" deep cabinets on the range side, a 48" aisle, and 30-36" deep cabinets on the sink side. But, yes, that's a full, uninterrupted 48" work aisle. This is a one-butt kitchen. Her husband is vaguely aware that a kitchen exists in the house, but I doubt he's ever entered the room more than once or twice. No big concerns about plumbing costs. The new sink will go into the same position as the old one, so plumb lines are already in place. We will need to extend them down a few feet to accommodate the refrigerator, but that's not a big deal. No matter what we do, the range can't vent directly outside. The kitchen is "landlocked". That is, it's in the middle of the house. Great room on one side, bedrooms on the other. This is a complete unchangeable. Her daughters are grown and out of the house, but she has two small granddaughters who stay with her frequently. I don't see pots of water as a danger; I don't think it's too hard to look around before you lift the pot. At this point she has no health issues, but she and her husband intend to stay in this house for the rest of their lives, so it's reasonable to think that some health issues could pop up. Still, I don't see big pots of water as a reason to place appliances here or there -- if she's cooking a BIG pot of anything, someone else will be in the house to eat from that big pot, and that person can Mamaw's heavy lifting. It seems strange to me that my YOUNGER cousin is a grandmother, but then she had her first child at 16, whereas I had mine at 27....See MoreOpening up galley kitchen - range options
Comments (4)We are planning to drop a gas line and use a gas slide in range. There will be a raised bar behind the range to mimic the pass through on the other side...See MoreKitchen remodel: Galley or "Open Concept"?
Comments (12)I think the decision would be best made knowing how you use your home. Do you like to entertain? Do you tidy up the kitchen after each meal? Knowing these types of things will help because if you entertain, the kitchen is always a typical gathering place, and keeping an open floor plan would be very conducive to this. If you typically keep a tidy kitchen, having an open floor plan won't be an issue. Looking at your proposed sketch, I wouldn't do a hood vent over the island, but instead would opt for one thats retractable in the island. I'd also do the cabinets on the sink wall a little differently and not in a L shape. I think the open concept has tons of potential and could look absolutely stunning, but would have to be designed properly to have cohesion with the rest of the spaces. In my honest opinion, the rooms shown are currently not living up to any potential with the furniture choices, layout of the rooms and overall design. On the option of keeping the wall and a galley kitchen, I think it is spacious enough to work really well too, but would still want to see the rest of the joining rooms space planned and design better. I feel this home has some amazing potential but first to get really clear on which way you want to go before beginning any renos, I would definitely suggest you have some 3d renders of the space with various design plans. Personally, I'm leaning towards the open concept. Hope this helps!...See Morepalimpsest
9 days agoGaia Aires
9 days agolast modified: 9 days agochispa
9 days agoblueskysunnyday
9 days agoGaia Aires
9 days agoblueskysunnyday
9 days agoGaia Aires
9 days agoBuehl
9 days agolast modified: 9 days agoGaia Aires
9 days agoGaia Aires
9 days agoMrs Pete
9 days agodan1888
9 days agoGaia Aires
9 days agodan1888
9 days agolast modified: 9 days agoGaia Aires
9 days agoGaia Aires
9 days agoJennifer Hogan
9 days agoBuehl
8 days agolast modified: 8 days agoBuehl
8 days agoGaia Aires
8 days agoblueskysunnyday
8 days agoblueskysunnyday
8 days agodan1888
8 days agolast modified: 8 days agoBuehl
8 days agoGaia Aires
8 days agodan1888
7 days agolast modified: 7 days ago
Related Stories

KITCHEN DESIGNKitchen of the Week: An Austin Galley Kitchen Opens Up
Pear-green cabinetry, unusual-size subway tile and a more open layout bring a 1950s Texas kitchen into the present
Full Story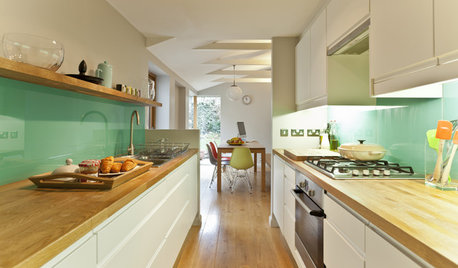
KITCHEN LAYOUTSHow to Make Your Galley Kitchen Work Better
A kitchen design expert offers tips to make this layout more efficient
Full Story
SMALL KITCHENSKitchen of the Week: Space-Saving Tricks Open Up a New York Galley
A raised ceiling, smaller appliances and white paint help bring airiness to a once-cramped Manhattan space
Full Story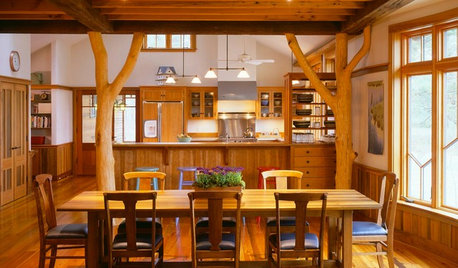
KITCHEN DESIGNOpening the Kitchen? Make the Most of That Support Post
Use a post to add architectural interest, create a focal point or just give your open kitchen some structure
Full Story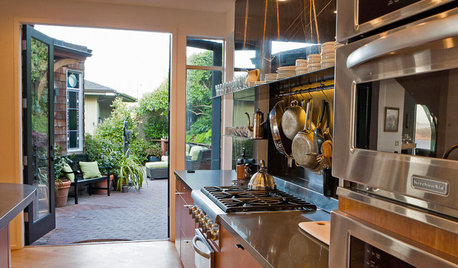
KITCHEN DESIGNKitchen of the Week: Former Galley Opens Up to Stunning Bay Views
A gloomy space goes from walled-off to party-friendly, better connecting with the home's other rooms and the outdoors
Full Story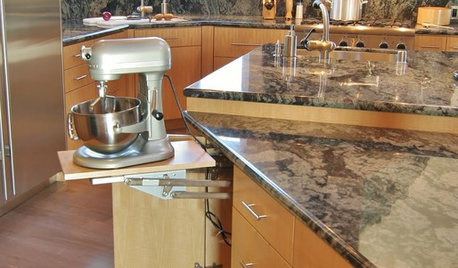
KITCHEN DESIGNKitchen Design: Baking Stations Make Cooking More Fun
Get inspired to cook (and simplify holiday prep) with a dedicated space for baking
Full Story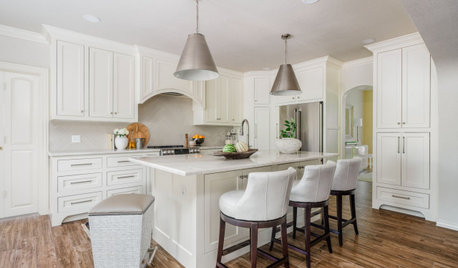
KITCHEN MAKEOVERSKitchen of the Week: Creamy White Cabinets and More Openness
A designer helps an empty-nest couple transform their 1980s kitchen with a lighter palette, an island and an airy layout
Full Story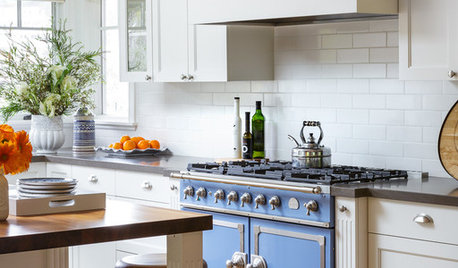
HOUZZ PRODUCT NEWSHow to Make Your Kitchen Photography More Clickable
A top interiors and architectural photographer shares his pro tips for photographing kitchens
Full Story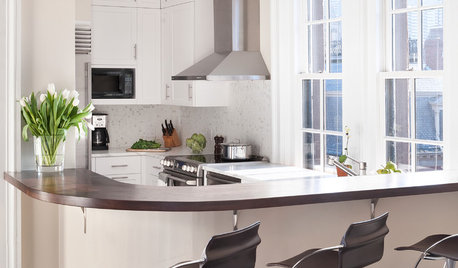
KITCHEN DESIGNKitchen of the Week: An Entryway Kitchen Opens Up
More square footage and seamless transitions help a historical pied-à-terre's kitchen blend in beautifully
Full Story
KITCHEN DESIGNKitchen of the Week: A Galley Kitchen in Wine Country
Smart reorganizing, budget-friendly materials and one splurge give a food-loving California family more space, storage and efficiency
Full StorySponsored
Columbus Area's Luxury Design Build Firm | 17x Best of Houzz Winner!






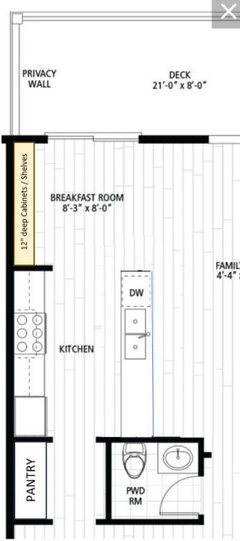




Jennifer Hogan